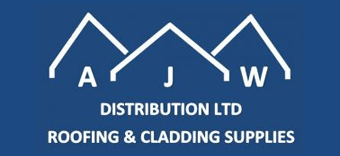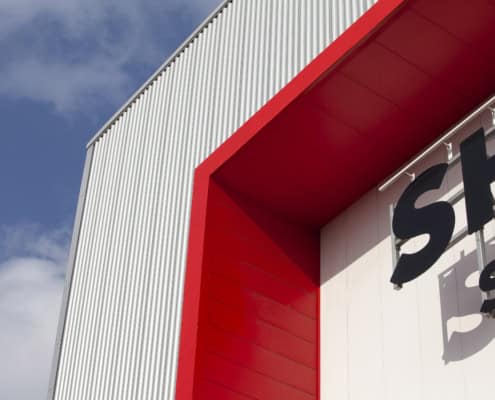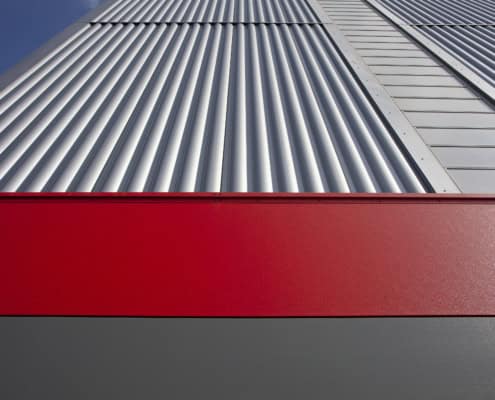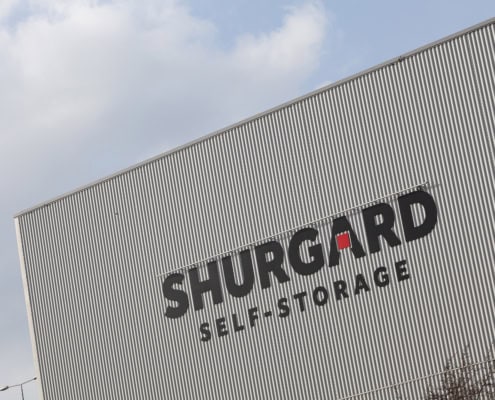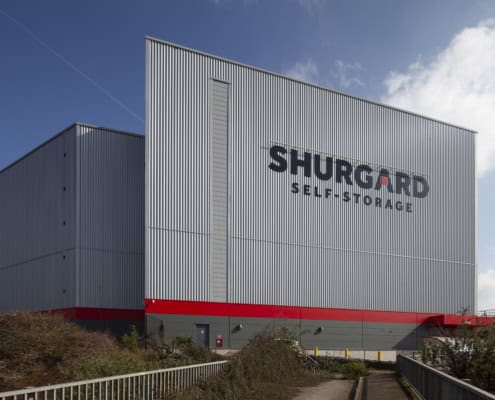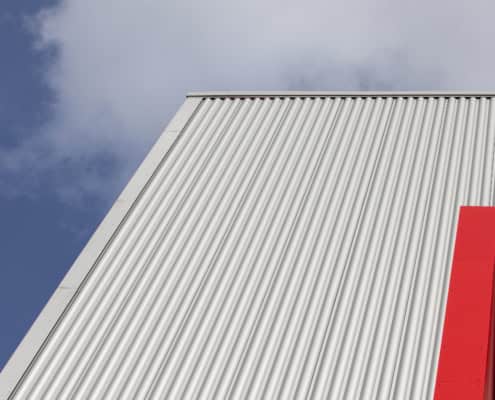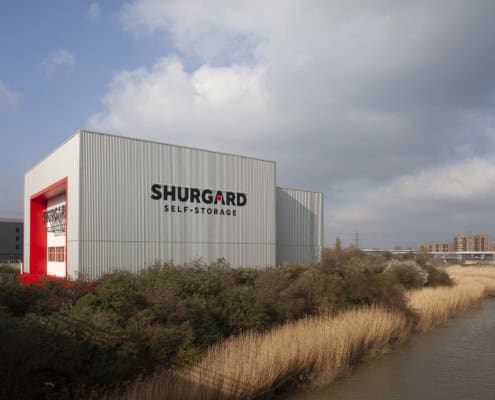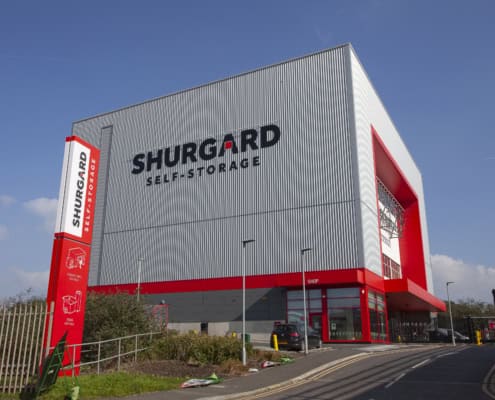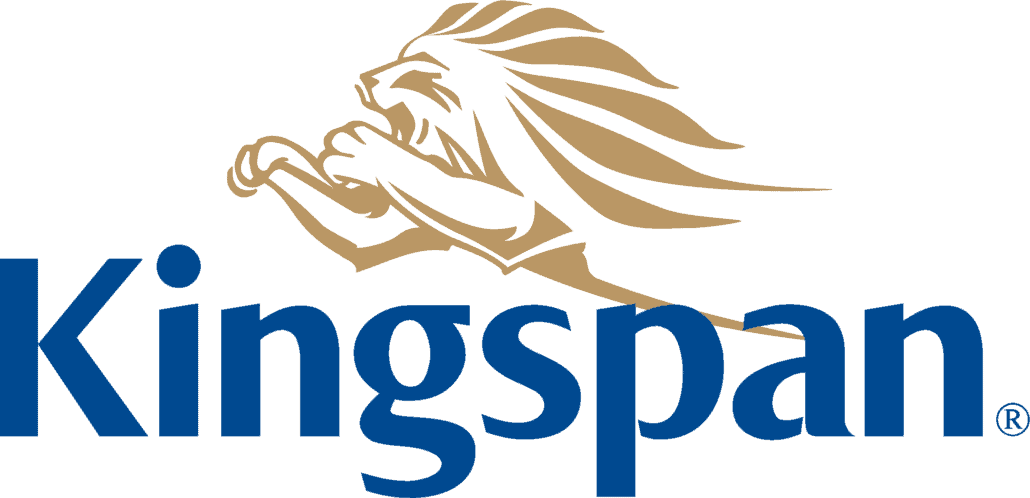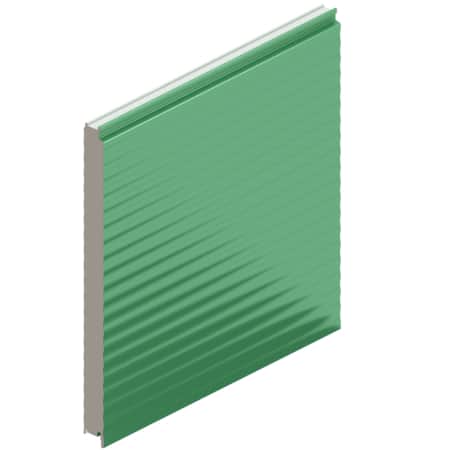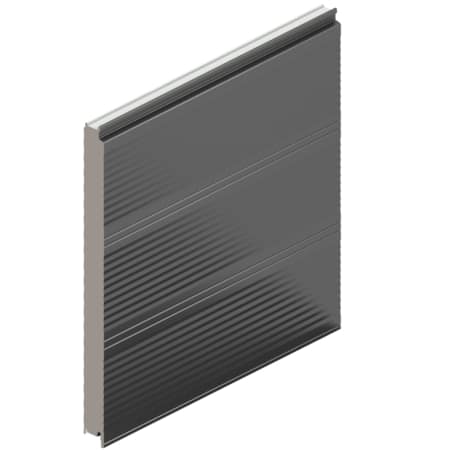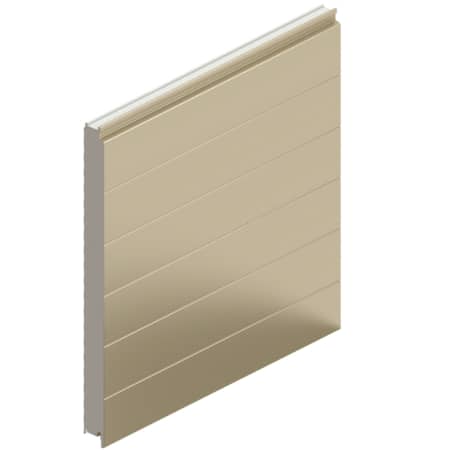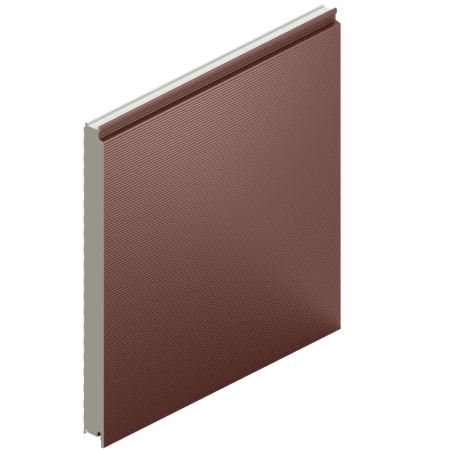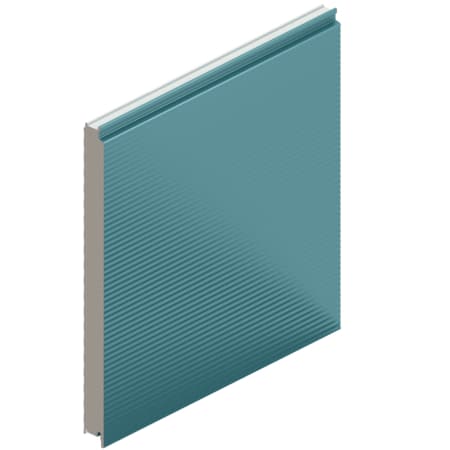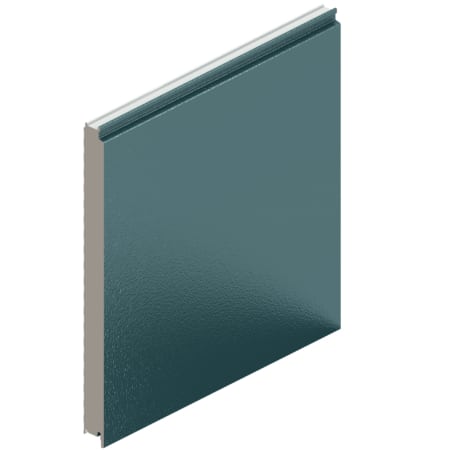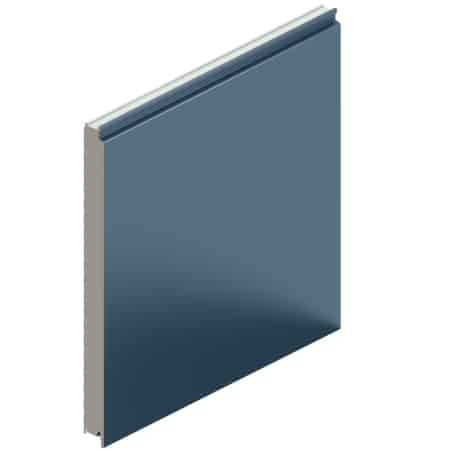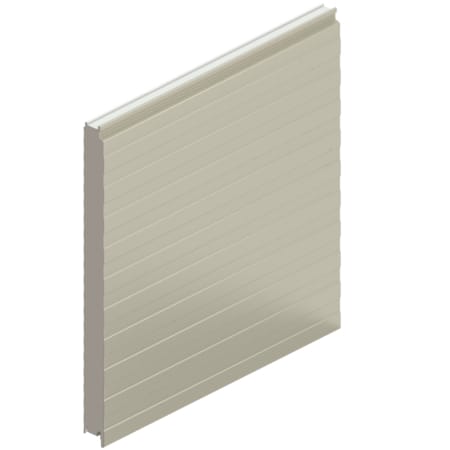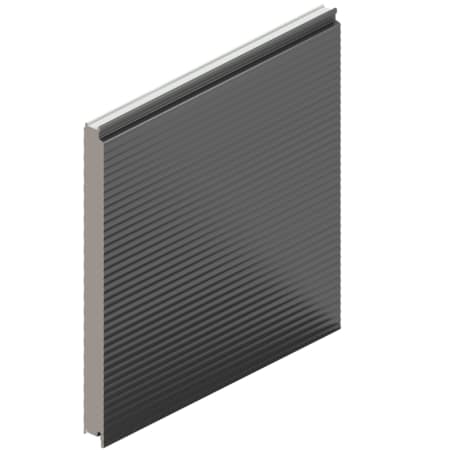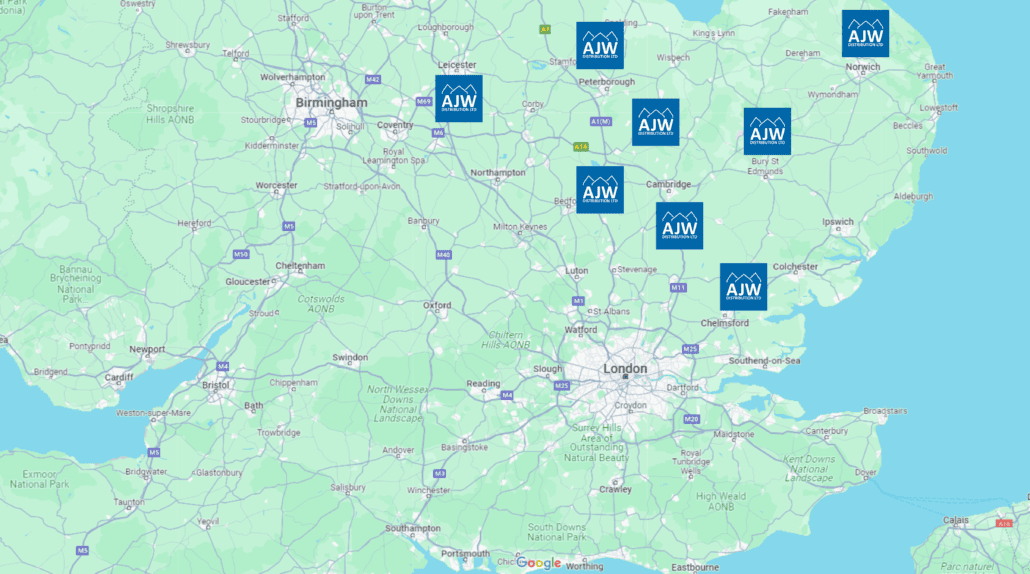Strong contemporary design and materials
A new self-storage facility on a brownfield site that met stringent design requirements through strong contemporary design and materials.
Shurgard Self-Storage is the largest owner and operator of self-storage centres in Europe, with more than 270 stores and 41 facilities across London and the Thames Valley area. Shurgard Barking is one of its Central London new-build self-storage facilities. It comprises of nearly 1,200 self-storage units over seven floors within a structure designed with a Lean Thinking/Lean Design approach to efficiency by Threesixty Architecture.
The architects worked closely with Shurgard and its suppliers and contractors to achieve continuous improvement in value and programme. The specification included our QuadCore Curved Wall Panels, laid vertically, as well as our QuadCore Flat Architectural Wall Panels, laid horizontally. Roofing and cladding contractor Gale Construction installed the wall panels.
Sustainable growth and accelerated expansion
Shurgard has a strategy of sustainable growth and accelerated expansion that sits alongside a commitment to achieving operational net zero by 2030 and material net zero by 2040 or before. In keeping with its sustainable principles, the Barking storage centre was constructed on a brownfield site – a former cinema car park that had been disused for more than a decade. The new building had a target of reaching a BREEAM excellent rating.
The scheme design had to demonstrate minimal impact on the local context to gain planning permission. Therefore, it was vital to take on board feedback from the local authority’s Strategic Design Manager, who commented: “…given the scale and simplicity of the forms and architecture the materials and colours/tones are very important. The cladding to the main part of the building looks too dark and makes the building look very imposing and dominant. The lighter grey 19 metallic of the smaller part of the building is more successful and I would suggest applying this to the whole of the building to lighten it up and blend more with the sky. Physical material samples should also be provided at the planning stage so their qualities and character can be fully understood.” In response, the architect prepared a detailed material specification for the council and updated visualisations, which included our 80mm Curved Wall Panel in Silver, from the Spectrum Metallic range, to create a lighter façade.
The solution
The height of the building put it in the tall building category, so it had to demonstrate appropriateness, added value and positive contributions compared to lower-rise alternatives. Exemplary design, execution and management standards were also prerequisites. The architects met the need for a distinctive, high performing building, using our quality facing materials to reflect the character and nature of a modern industrial site. The palette of durable and contemporary materials reflected Shurgard’s brand, creating an elegant elevation with striking use of red cladding to create a visual focal point for the building. The ground floor used a mix of blockwork for robustness and metal cladding for aesthetics and practicality.
Threesixty Architecture also highlighted that our highly efficient insulated panels feature pre-painted coloured metals, usually considered to be more durable and more corrosion-resistant than most post-painted metals, as the metal is treated before it is cut and formed, and the entire surface is cleaned and treated, providing tightly bonded finishes. The panels are also covered by our unique QuadCore Assured Warranty includes a coating warranty against corrosion, chemical attack, UV rays, humidity, and abrasion for up to 40 years.
.
