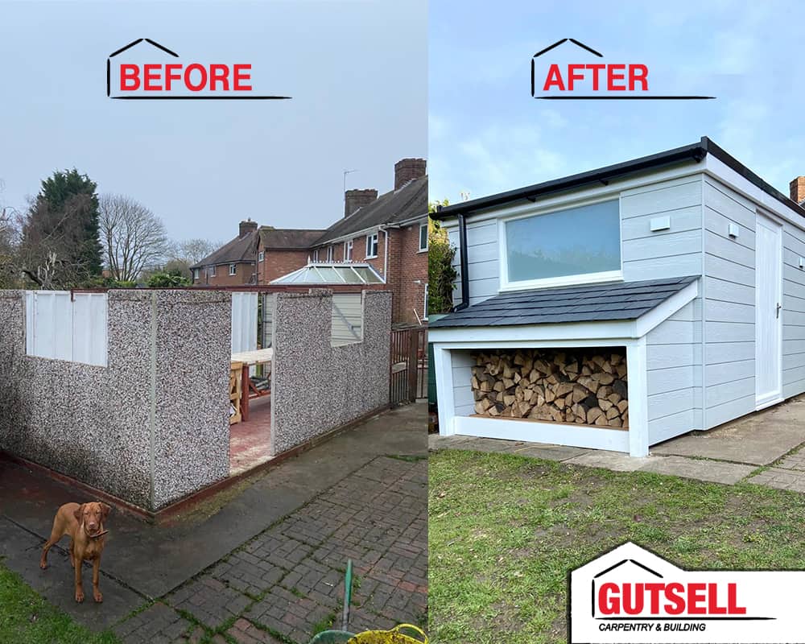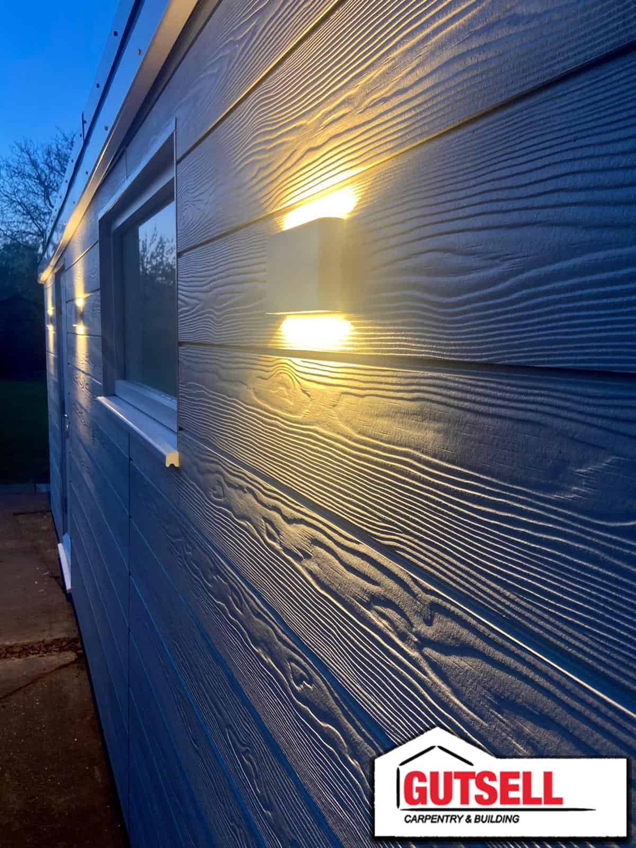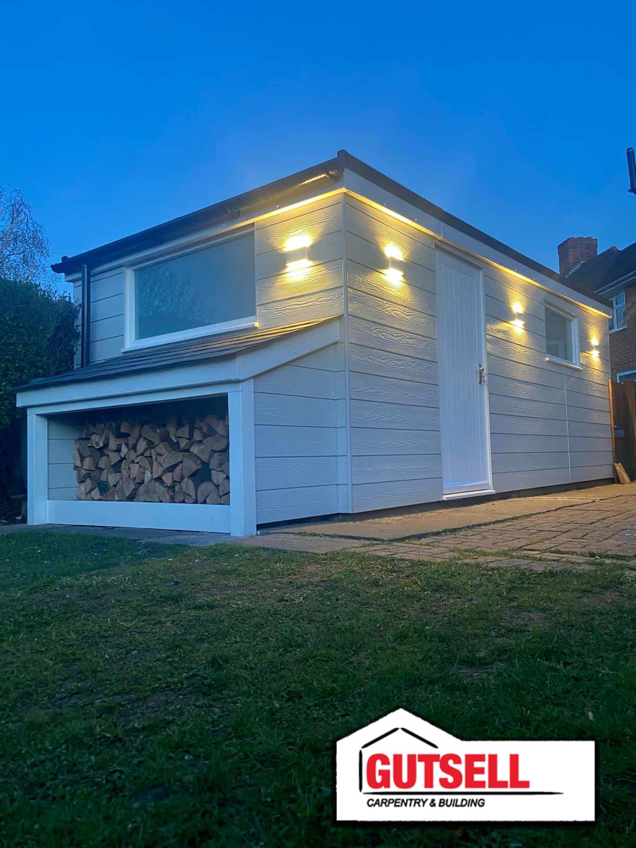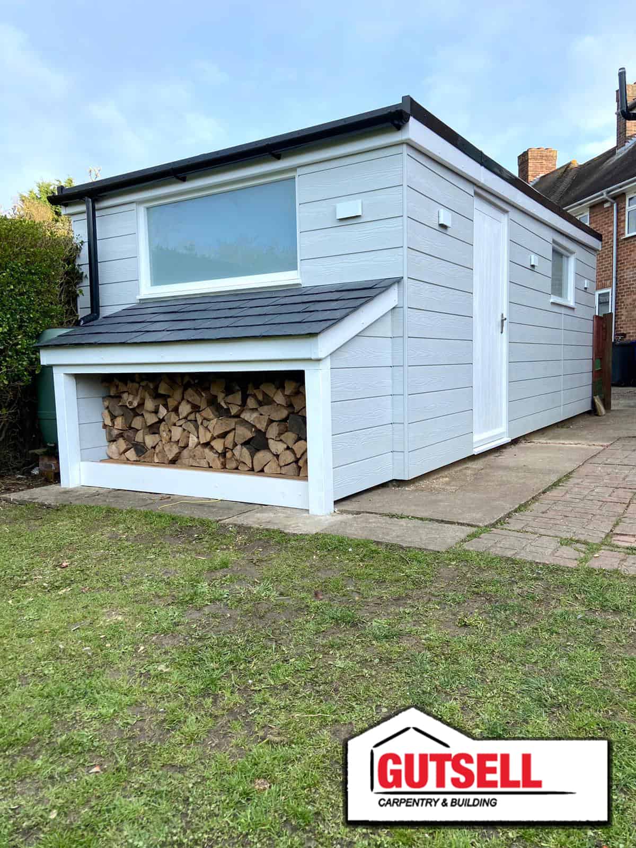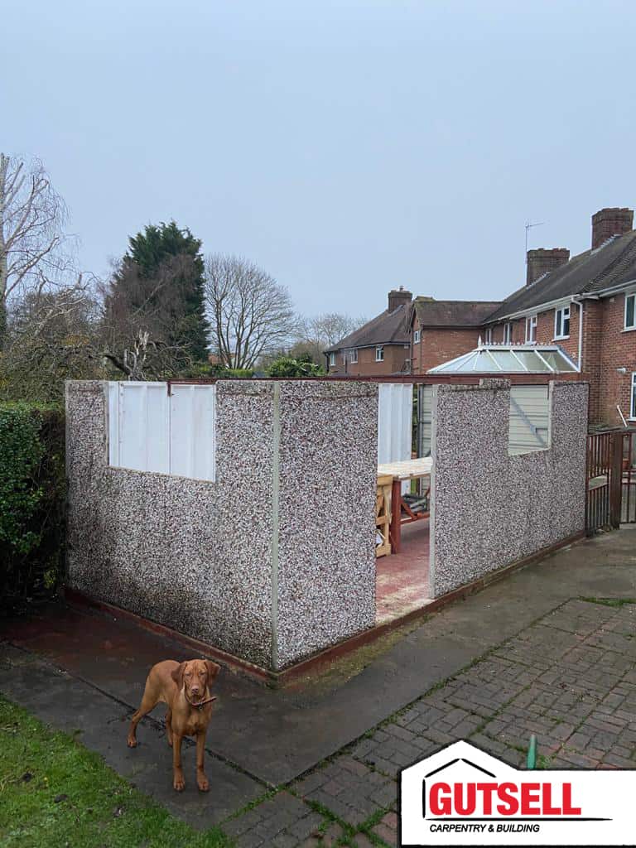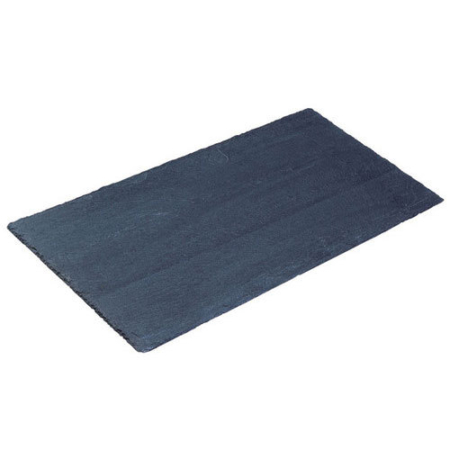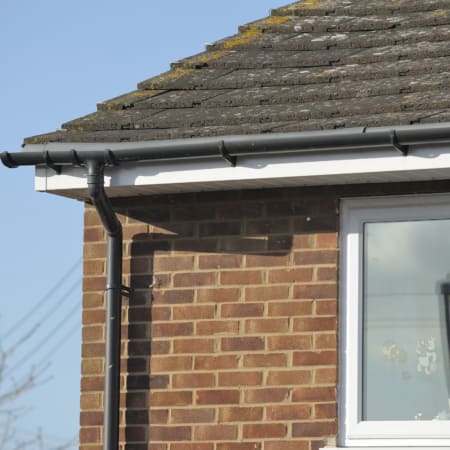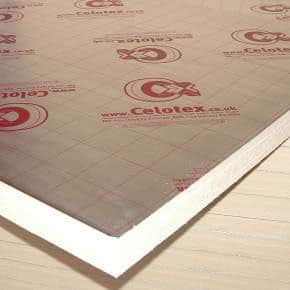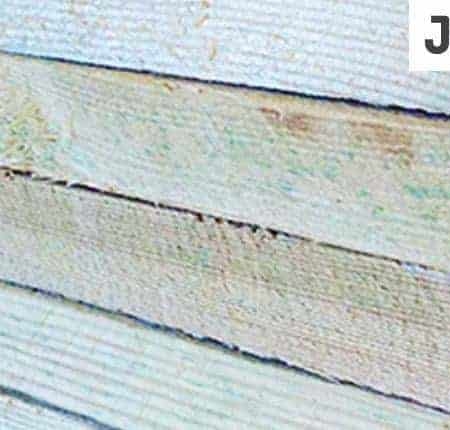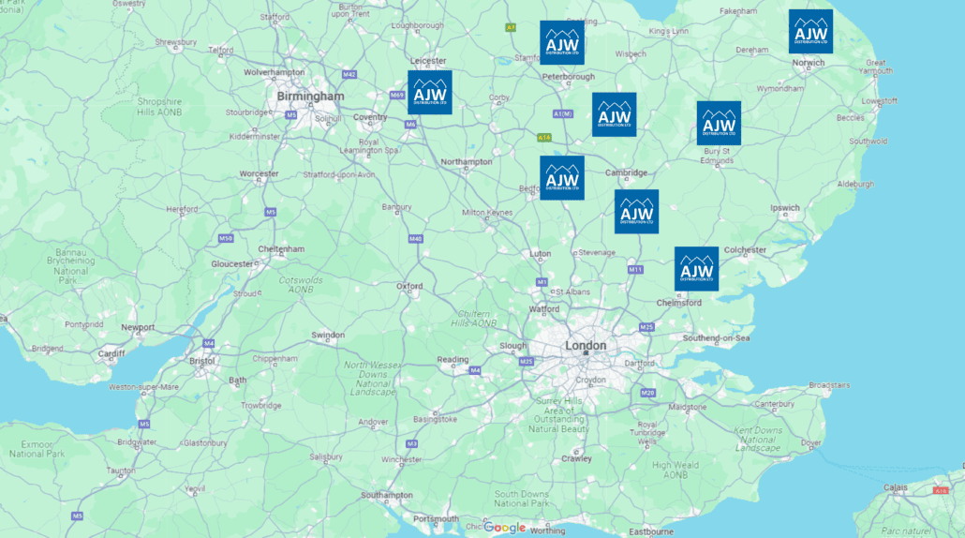A renovation project from Gutsell Carpentry & Building
The transformation of the old 1990’s concrete garage
Location: Haslingfield, Cambridge, Cambridgeshire
Products used for the refurbishment:
The Challenge
The latest project Pete Gutsell Carpentry & Building have recently completed was a total refurbishment on an old pre-fabricated concrete garage that was built in 1993 and measures 3m x 6m.
Pete was in two minds whether to knock the garage down and start again or leave the structure and work with what was already there.
A decision was made to leave the concrete walls up and utilise the structure. The existing corrugated roof, timber doors and windows had all seen better days and were beyond repair. The up and over door was in good condition so there was no need to replace it.
The Solution
The first job was to strip out the above elements leaving a bare shell to work with. Once this was done Pete started by fitting the roof joists using treated 47mm x 100mm timbers to create the flat roof, maintaining the fall to the back of the garage. These timbers were decked out using 18mm T & G OSB, allowing for a solid and flat substructure for the EPDM rubber roof membrane to be bonded to. Pete used a 175mm UPVC fascia to finish the roof perimeter.
The external walls were clad using Cedral Click Fibre Cement Weatherboard. The boards are 190mm deep x 10mm thick and come in 3.6m lengths. The colour used on this project was C51 in Silver Grey.
This product was used as it is low maintenance, providing a lovely flat contemporary finish and has an installed life expectancy of over 50 years.
To clad the walls 47mm x 47mm timbers were vertically installed to the outside face of the garage. This allowed the cladding to be fixed to the brackets directly to the uprights.
As there was a 47mm void from the existing pebbledash to the outside face of the timber, Pete then insulated the whole exterior garage with 25mm Celotex. The windows were made from scratch out of timber and the side door was bought off the shelf and painted.
To finish the interior Pete battened out the inside using 25mm x 50mm tile batten and cut in more 25mm Celotex in between the bays for extra thermal values. The ceiling and walls are all lined in 11mm OSB. The garage has electric running lights and sockets, providing the customer with full electricity.
The Result
To add some additional final touches Pete was able to build a log store by utilising the offcuts left over from the new cladding. The pitched roof is finished off in natural slate.
Pete from Gutsell Carpentry and Building commented on the build:
“I think it fair to say this is a massive improvement compared to what was there before. I am glad I didn’t knock it down and start again as it would have been a struggle to get rid of the pre-fabricated panels, plus extra money on new timbers for the walls. I am very pleased with the result.”
Emma the owner of the property said:
“My key desire from the renovation was to ensure the garage had minimal upkeep, and to source products that would support this. Cedral Click was the perfect solution due to its low maintenance properties. I can’t recommend Gutsell Carpentry & Building enough. He delivered a friendly yet professional service with 100% attention to detail. ”
Equally, Gutsell Carpentry & Building and the client were delighted to achieve their aims with this renovation and create an outstanding garage the owners can be proud of.
Images are supplied by Gutsell Carpentry & Building
Products were supplied and delivered by AJW Distribution.





