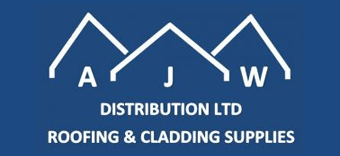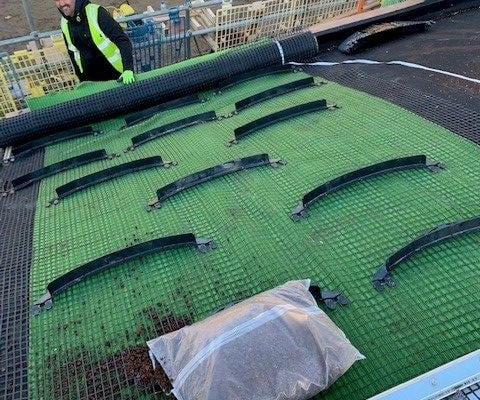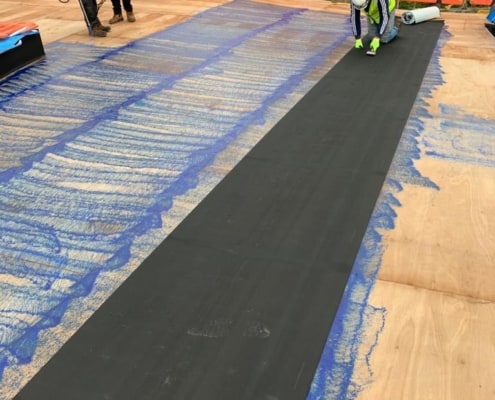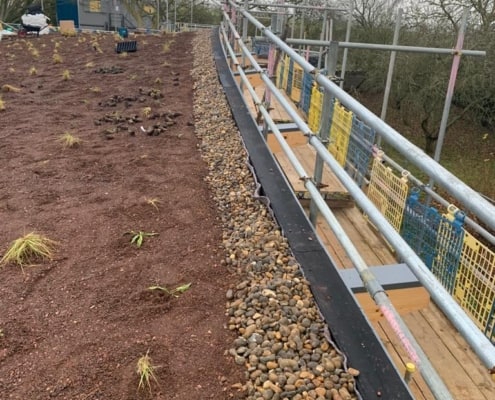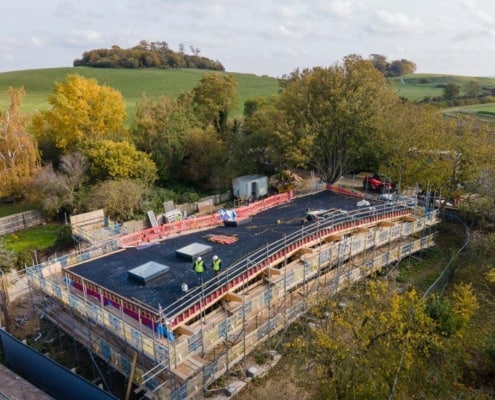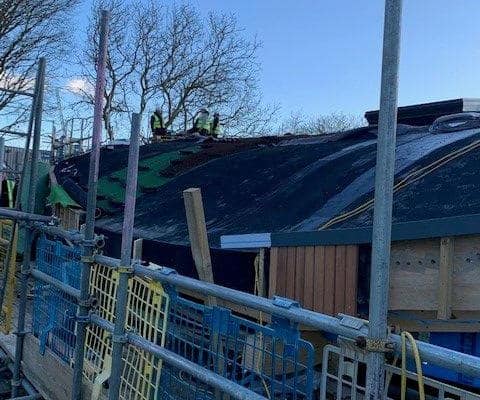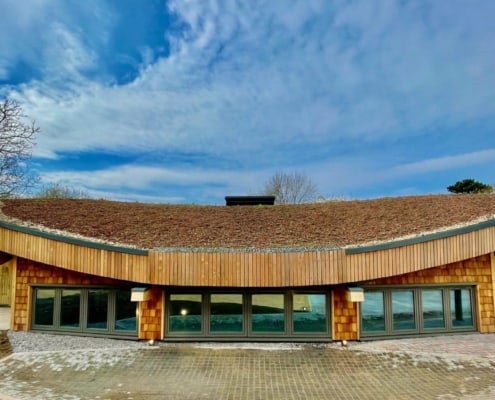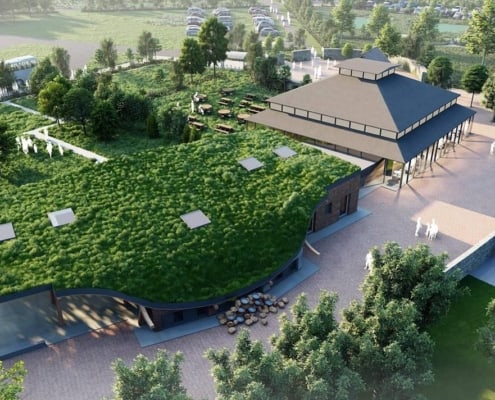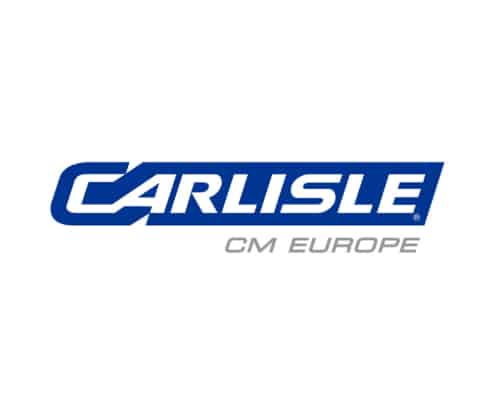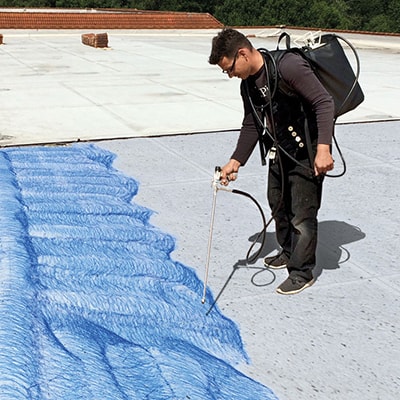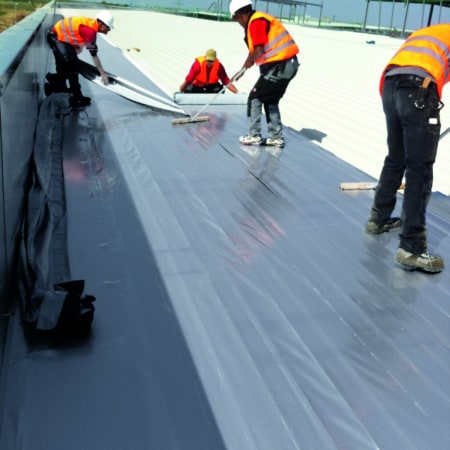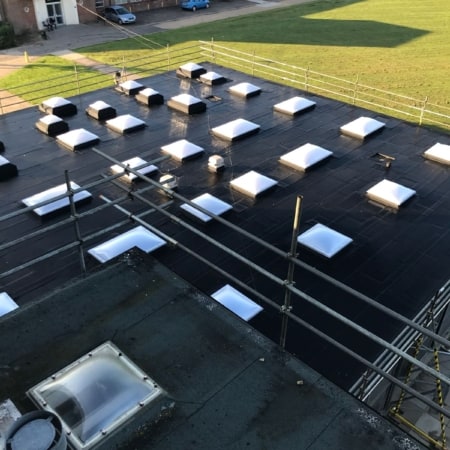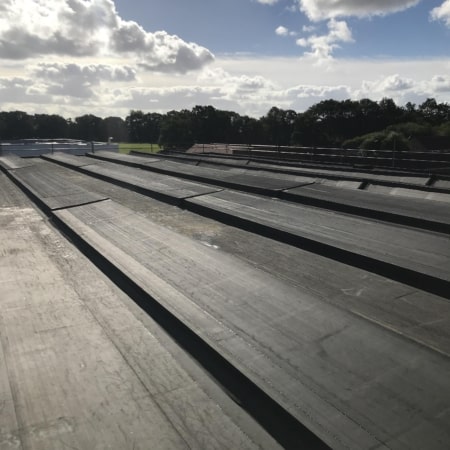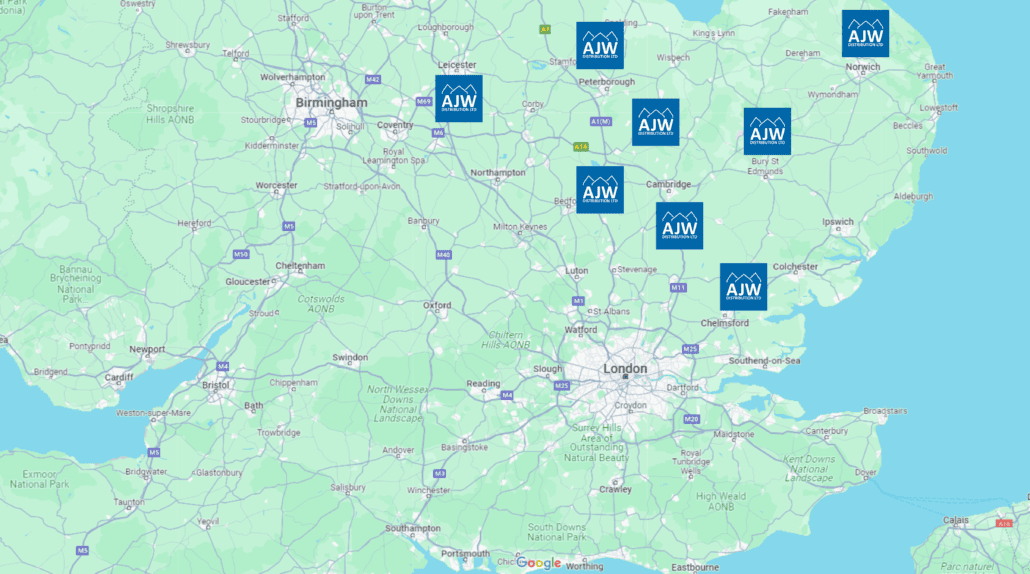A case study from Carlisle
Overview
Earth Trust is an environmental learning charity championing accessible green spaces for all. They care for diverse green spaces of different sizes; smaller wildlife havens and iconic landscapes including over 1,200 acres of farmland, wetland, woodland and five community reserves.
Earth Lab is a new skills and learning eco-building at the heart of the Earth Trust, oozing its ethos and values and sitting sensitively in its environment. Earth Lab sits at the foot of the Wittenham Clumps, one of Oxfordshire’s most visited green spaces and a significant wildlife and conservation area and the aim was for Earth Lab to create connections to this unique place. The wildflower roof is an example of those connections, a curved wildflower meadow roof resonating with the wildflower meadow around the Clumps.
The Project
The Earth Trust appointed Agile Design to create a green roof design for their new Earth Lab in Oxfordshire, an environmentally focused education centre. The project remit was to convert one of the Earth Trust’s existing barns. The work will mean more people of all ages can engage with the environment and climate change through access to natural green spaces.
The project as a whole provides a showcase of how sustainable construction can contribute to meeting climate change goals. RESITRIX SKW hybrid EPDM membrane was specifically chosen for the roof waterproofing due to the high environmental credentials of the material, which made it the obvious choice for this client and the project requirements. The high flexibility of the RESITRIX membrane made it ideally suited to waterproof the curved structure of the roof. Due to the nature of the client’s minimal environmental impact design criteria, FG40 solvent-free primer was used to prime the deck to accept the EPDM membrane. As RESITRIX SKW is also 100% root retardant both at the membranes and the joins, this meant that it was ideal for use under the biodiverse green roof, as a separate root resistant cap sheet layer was not required. CCM provided the complete roof system specification proposal from the deck above the glulam structure to the green roof detail.
