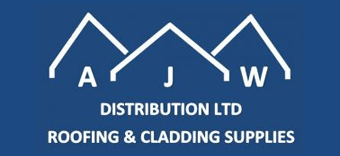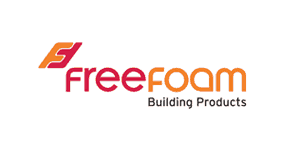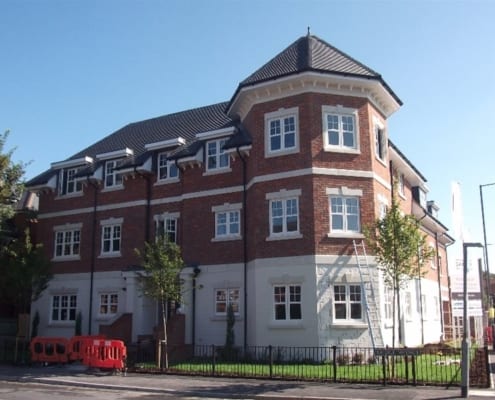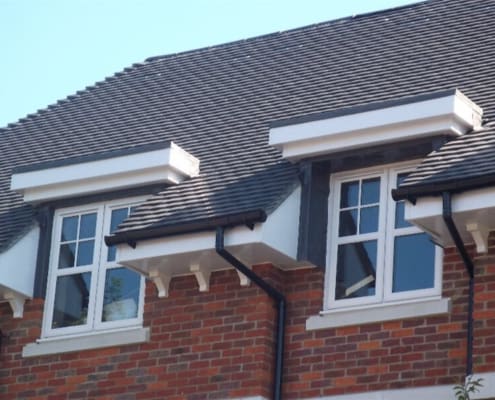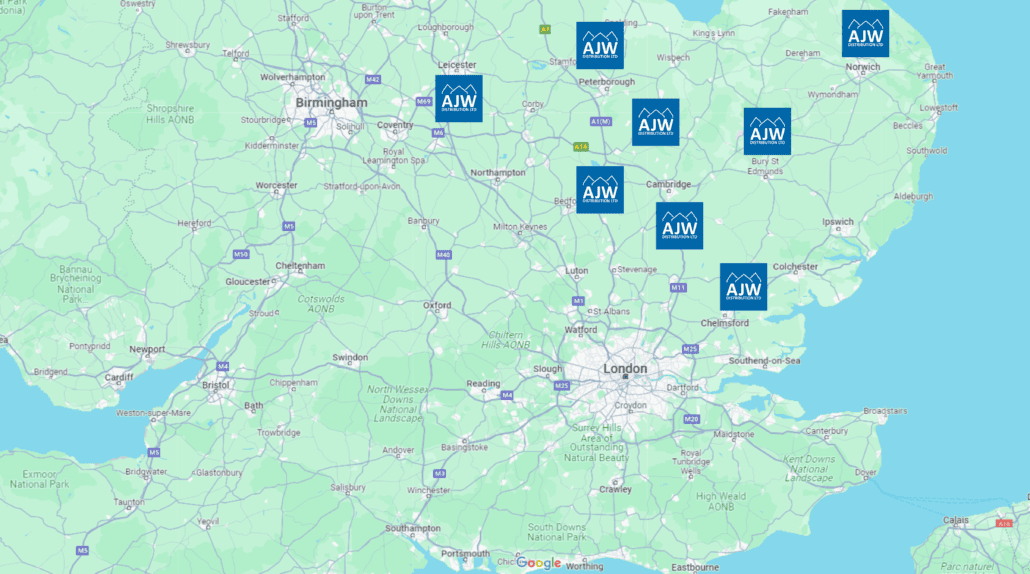Freefoam fascia used for dormer feature
Prestigious house builder Shanly Homes has used Freefoam fascia on a new development at Helios Court, Maidenhead. The exclusive apartment block features a double fascia dormer detail using Freefoam roofline products to create an attractive stepped effect beneath the flat dormer roof. With developers looking for more sophisticated and original features Freefoam products offer the flexibility and opportunity to create bespoke installations without compromising on functionality or aesthetics. Developed in conjunction with the supplier and site staff the styling is perfect for the west aspect of this corner site.
Freefoam 150mm Full Replacement Square Leg Fascia Board is supplied for both levels and cut on-site to 100mm for the Lower Section. General Purpose Board is used for one level and Vented General Purpose Board for the other level, to provide ventilation. Each dormer is also constructed to slope slightly from front to back, where rainwater discharges into a secret gutter and then on to the Main Roof. This avoids fitting rainwater to the dormers themselves, so creating a much cleaner looking installation.
Colin St John, Commercial Director summarised
This development is another illustration of the suitability and flexibility of Freefoam products for house builders, allowing them to create individual detailing and bespoke features, to provide high specification properties for todays discerning homeowner.
To view our full range of Freefoam click here.
